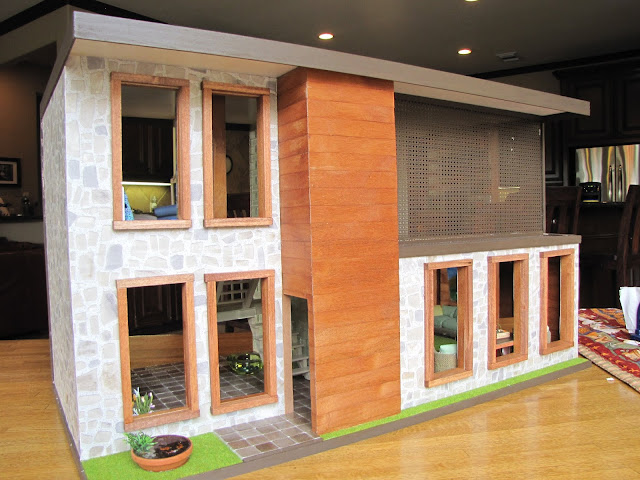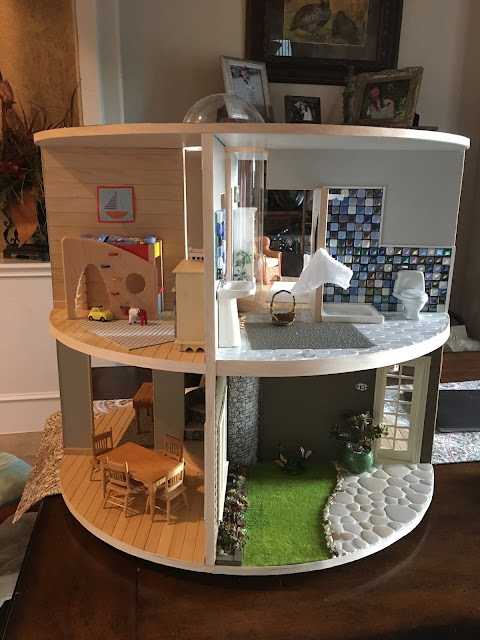This house was the very first one I designed completely on my own, without a kit. My husband had just bought me a table saw, and I was terrified to use it - years later I'm still terrified! Again, I used edge banding and the stone-textured wallpaper, and switched up things a bit by adding the metal screening, which I hoped would give it a more mid-century feel. The metal screening was fun to work with, and I've used it in quite a few of my houses because it reminds me a lot of the concrete blocks that were used all over the Phoenix I grew up in.
This is also the first home where I experimented with a bunch of different tiles - from Lowes and Home Depot. I'd also acquired several samples of laminates, and used them for the kitchen cabinets, and also on the walls in the kids' rooms. Laminate is fun, but it's really difficult to cut, so I bought a tool that is made specifically for cutting laminate. One of my favorite parts of this house is the staircase, and the glass tile wall behind it. It reminds me of a waterfall, and I could swear that somewhere in my memory as a really little girl I went into a house that was similar to this one - water feature and all. Who knows?
This is still probably my favorite house.
 |
| The wall behind the fireplace is a plastic brick sheet, spray painted a Navajo white color. Very subtle and neutral. I've since added furniture - it took a long time to find something that fit because the space is much smaller than it feels. |
 |
| This floating staircase was difficult to build, and then difficult to attach to the wall! In the end I used silicon adhesive and it's still holding strong after six years! |
 |
| Looking into the kitchen from the entry. |

 |
| It was difficult to find a kitchen to fit this house, so I ended up building my own, using drawer organizers from the Container Store, and laminate samples for the doors. I built the ovens, dishwasher and refrigerator from small pieces of basswood with trim for the handles, spray painted silver to look like stainless steel. |
 |
| I have a thing for atriums, and I tried to get this long corridor to have a very open-to-the-outside feel, with the metal screening for the ceiling. |
 |
| This table is another napkin ring, with a piece of laminate, trimmed out, for the top. |
 |
| A friend of mine made the vase with flowers, without knowing that they would match this little canister set perfectly! |
 |
| The wall covering on the right side of this bathroom is a placemat I found at Target. I loved the bold colors! For the wall on the left, I spray painted the back side of a thin sheet of acrylic. The tiles surrounding the tub and the privacy wall for the toilet are mosaics from Hobby Lobby. The sink is a tiny condiment dish from Sur la Table, and the vanity is from the Container Store. |
 |
| The wall in this bedroom is a piece of laminate. The bed is a piece of basswood, with the legs being made of drawer pulls from Ikea. I can't for the life of me remember where the aquarium came from, but I remember that I was excited to find that it was the perfect scale for this house |
 |
| This children's room was really tiny, and in order to keep it from feeling like a little box, I added the window so that light from the stairway could come in. I thought it was a fun feature that added some interest, and kept up with the feeling of openness in the rest of the house. The wall covering in the little crib room is a small piece of laminate that I photo-copied and enlarged so that it fit the wall. The "rug" in there is a coaster. |
 |
| This fireplace wall is made with pieces of backsplash tile from Lowe's, set around a fireplace. |
 |
| The night stands are napkin rings, and the wall covering behind the bed is a placemat from Target. This room has a lot of different textures, but it still feels open and airy without feeling cluttered. |
 |
| If I could shrink myself down to this size, this would be one of my favorite houses to live in. It's not that large, but it feels really big inside. |






























You are very talented. What a fun hobby!!!!!
ReplyDeletedo you have plans on how to build this house? for sale
ReplyDelete