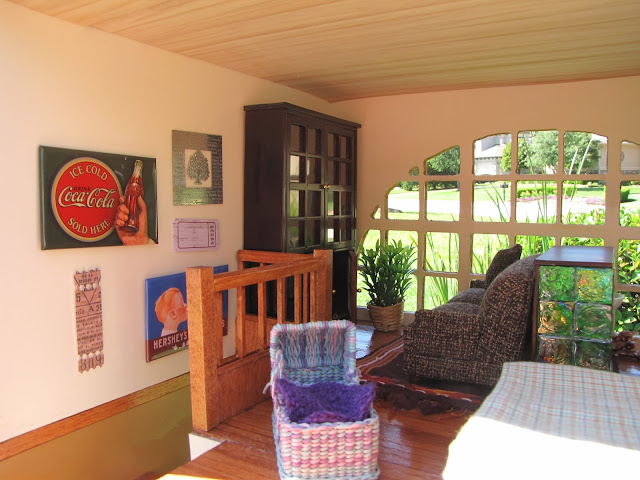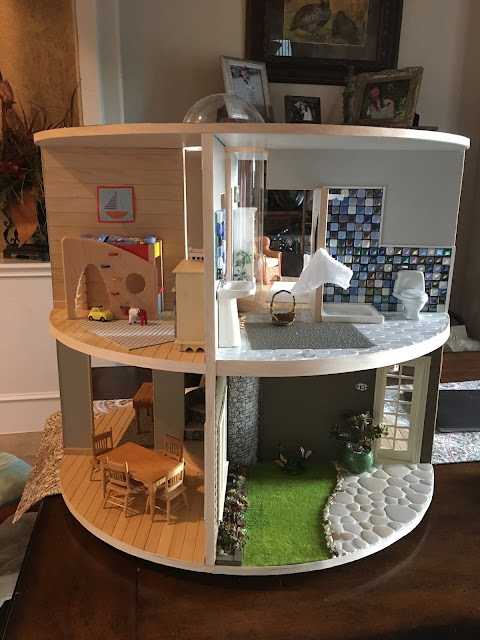This kit was purchased from a dollhouse company in Great Britain. I changed it up a bit (because that's what I do) and instead of having a store or restaurant downstairs, I ended up making the first floor into a garage, with the bathroom in the back. Upstairs was a studio apartment, and I like to think of this as a really expensive place in the downtown of a big city where a single person or young couple live.
This took a long time to build because I couldn't make up my mind, and the space and color scheme changed so much! The staircase was tricky, and so was the bathroom, but I had fun arranging all the tiles, and in the end everything seemed to work out fine. That's usually the way it is - it takes forever to design and organize the space, but when you're finished, you can't seem to picture it any other way!
 |
| The brick on the roof, and the "stone" flooring are both from rolls of vinyl from Dept. 56 that I found at Michaels. |

 |
| Tis great Moses basket is an Etsy find. |
 |
| I built the "bar" out of glass bricks from Michaels - the same ones I used in the bathroom downstairs. They're topped off with a piece of stained basswood, with another piece of wood for the front to give it more stability. There are two barstools tucked into it but they don't show up very well in any of these photos. |















Comments
Post a Comment