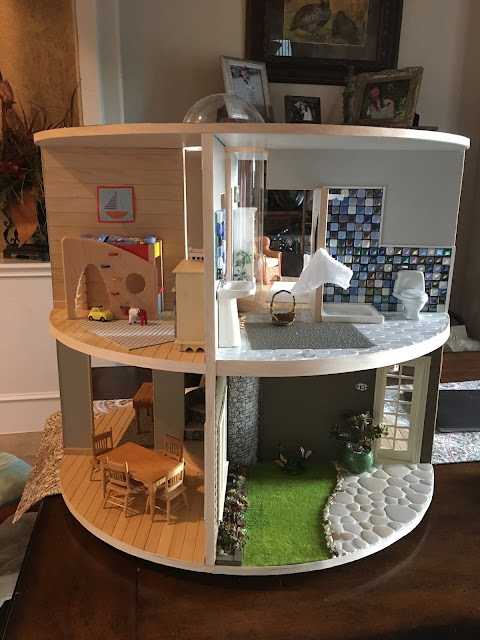This house was built back in 2011. I went through a period of thinking it would be so cool to live in a renovated barn, and I ended up building 2 dollhouses that started out as barns. I still think it would be cool to live in a renovated barn, but I have no desire to build any more dollhouses to convert because this one was such a pain! I had to raise the floor on the main level because the windows were up so high, and the ceiling is tall, and the second floor was extremely difficult to support and renovate, and the space was just really, really difficult to organize.
This kit wasn't a dollhouse kit, but a barn kit that I found somewhere on the internet. It was extremely good quality and the wood was solid and nice to work with. It's just that sometimes I get myself into messes when I try to change things up, and this house was definitely no exception. I ended up giving it to my nieces. It's very sturdy and should last a really long time!
 |
| Looking through the window to the bathroom, and the kitchen beyond that. |
 |
| Upstairs view. I couldn't really put walls up because there were so many angles and the space didn't really allow that. |
 |
| Add caption |
 |
| You can see that I only sticky-tacked the stairs in because I couldn't decide where to put them! |
 |
| The baskets of fruits and veggies were tablecloth weights I found at Hobby Lobby. I just unscrewed the hardware for them and they fit into this house perfectly. I wish I'd bought more because as often as I've looked I've never found them again and they are awesome. |
 |
| The wall hanging on the right is a leather coaster. I think it ended up permanently in the Belizean house. |
 |
| I like the idea of bringing in as much light to spaces as possible, so I sometimes put windows or other openings to let things circulate. Plus, I think it adds interest to otherwise boring areas. |


















Comments
Post a Comment