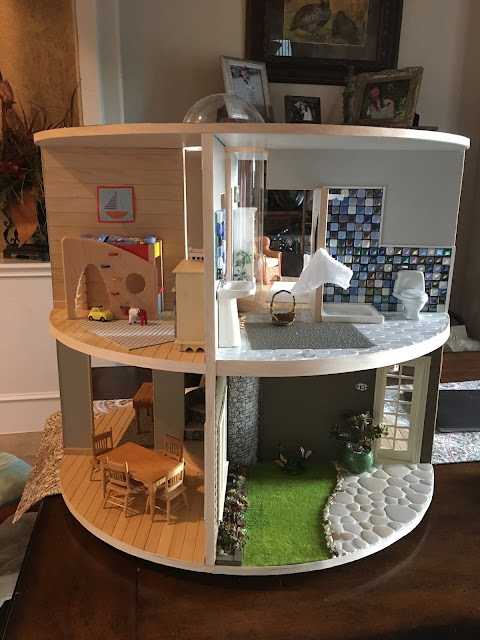1:6 Barbie Ski House from Vintage Plans
This is my second project building a barbie-sized 1:6 dollhouse. A few years back I found an old Sunset book called "Things to Make for Children," and it has some great, creative dollhouses that you can build, in a few different scales.

I've actually made two different dollhouses from this book now, but I'll talk about the other one in a different post.
There's something you should know, and that is that I have never taken a woodworking class, and while I have some nice power tools, I don't have everything, and I'm not really great at using the ones I do have! For instance, if I had a router and knew how to use it, this house would have been so much easier to build! As it stands, I'm pretty proud of myself for rabbeting the pieces of wood, and getting them to fit together a little more solidly - I'd never done that before.
This house took nearly a year to complete, for a few different reasons. Sometimes I get builder's block and don't know how to work through a design problem. And sometimes my workshop just gets really really hot in the Houston summer. Other times, it's because I'm using my creative juices on other projects, like sewing or quilting, or remodeling our family's new cabin! But I finally finished this house a few weeks ago and it's been safely transported to its (hopefully) final resting place in Eden, Utah, where future grandkids and other littles who visit us will be able to play with it for many years.
I used a lot of edge-banding in this one, and in order to give it some contrast from the banding, I picked a darker vinyl for the floors. I found the kitchen floor tiles at Lowe's. I was excited to build a house with an elevator, but this one is tricky and I haven't been able to get the magnets to stay glued to the wood! I'm still waiting on some kitchen appliances from Elf Miniatures and some more decorations. I guess it's always a work in progress!

 |
| This is the view of the elevator entrance from the carport. |
 |
| Looking down the stairs into the kitchen |
 |
| This house was intended to be a ski house, and every ski house has a bunk room. This shows the bunk room and the master as well. |
 |
| The light is a touch light from WalMart. This is one of the advantages of building a house in a larger scale; I could never use that light in a 1:12 home. |

















This is incredible! Awesome build and good find on that book!
ReplyDelete